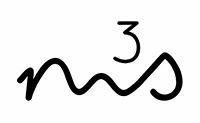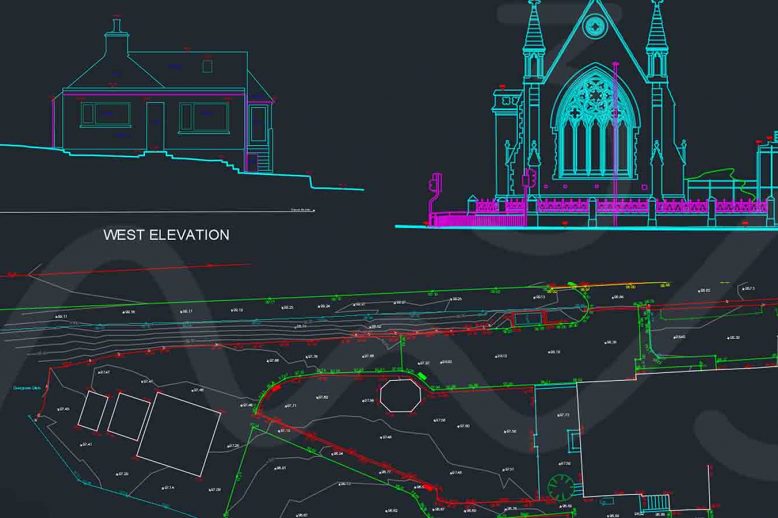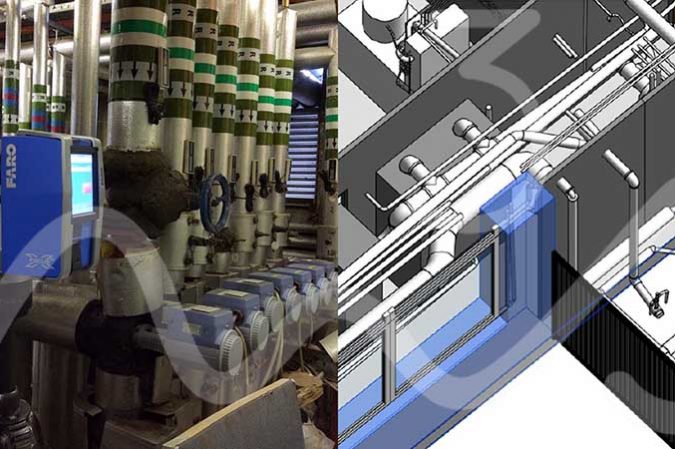Laser Scanning & Traditional Surveying Role In Planning Applications
Planning Applications – more than just filling in a form! Planning applications can be quite a challenge, espeically when dealing with listed buildings. Laser Scanning & Traditional Surveying Role In Planning Applications has over the last few years become an essential combo for many surveyors. Using the total station to establish survey control and the…


